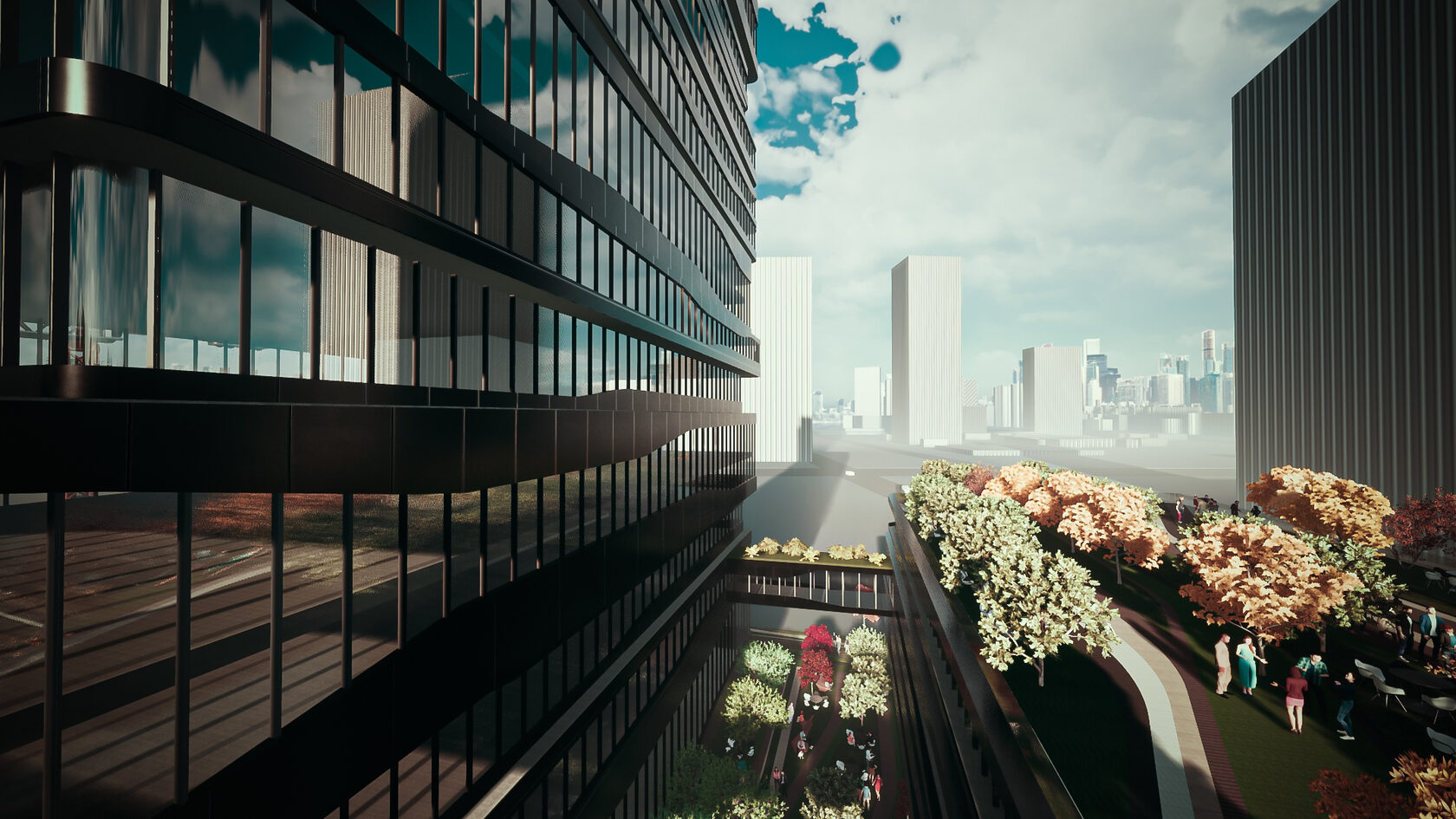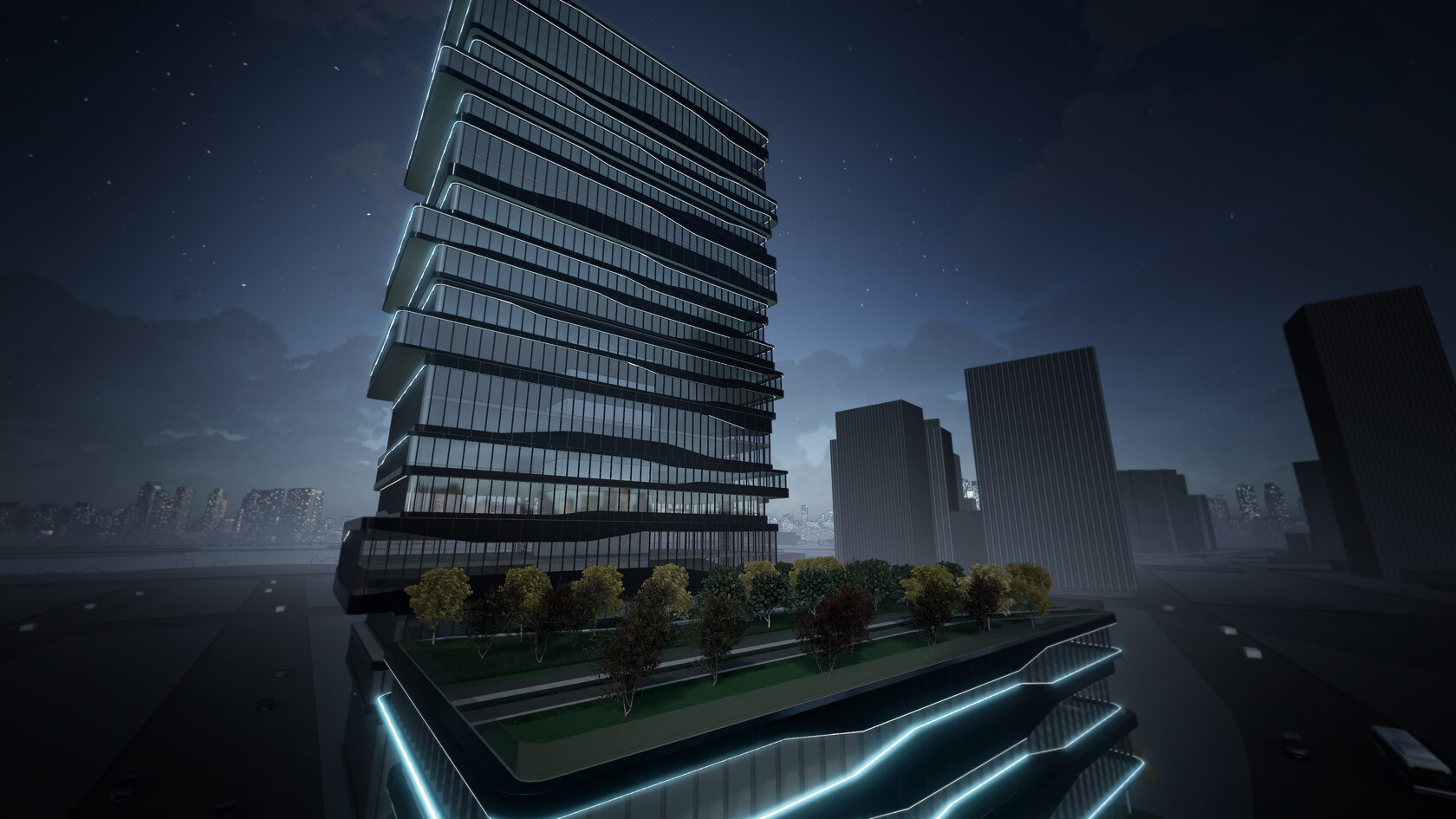
The facade design concept of the building reflects the combination of horizontal fluid lines logically organised floor by floor in order. The inspiration comes from the abstract sound wave pattern. The design language is formed by banded wave lines. The clean and smooth lines shape the appearance of order for the building. It is like a metrical poem written in the city, which is regular and creates a unique rhythm between the flat and the tonal, It is also consistent with AAC's corporate culture of innovation and integrity. By using Parametric design method the abstract sound wave lines are transformed into a coherent composition, which makes the strip lines of the building facade both aesthetic and technological. The massing of the tower is not just a simple extrusion box. It has shifting volumes from floor to floor sometimes combining several floors together as a facade expression. The shifting volumes of the tower along its height establish a rhythmic movement making it exciting for eyes of observer. The overall horizontal shifting extension not only helps to form a standardized and unitized office space model, but also helps enterprises to grasp the space scale and flexibly combine applications.
The podium on the west side is connected with the tower through the sky bridge. Combined with the landscape design, three-dimensional greening and roof garden are introduced under the sky bridge and on the top of the podium to provide green leisure area for employees. The horizontal stripe structure faces the street and extends to the landscape. The landscape design echoes with the building facade, bringing a sense of depth and dynamics, creating a comfortable new public space. Shenzhen's rich and diversified urban landscape has deeply affected the design. After careful data collection and logical analysis, we try our best to return a large number of public spaces to the city. This will be a construction project that can enrich the urban space level, and improve the connectivity between blocks while creating new urban squares and supporting facilities, It will also be a platform to show the corporate image of AAC.
one podium 18 meters.
one podium 18 meters.
Shenzhen Houhai headquarters of AAC is located in Houhai Central District (CBD) of Nanshan District, Shenzhen. It is located in the headquarters base of Shenzhen Houhai. Its superior geographical location extends in all directions, connecting the urban commercial center and the surrounding comprehensive central area. The landmark building is located in the southeast corner of the intersection of Central Road and Chuangye Road, with a total area of 35100 square meters. This 100 meter high building, with its unique design language and simple and bright lines, creates a smooth linear structural feature, which will become an important part of the urban texture of Shenzhen. When passing through the central road or Chuangye Road, the building becomes the focus of attention with its unique facade features, reflecting the international city image of Shenzhen. The stripes of facade of the building is bright and graphical. It responds to the surrounding architectural forms with contemporary architectural language and perfectly integrates into the atmosphere of the block. The building coordinates the harmonious and unified relationship between the buildings along the line and the surrounding central area.
The facade design concept of the building reflects the combination of horizontal fluid lines logically organised floor by floor in order. The inspiration comes from the abstract sound wave pattern. The design language is formed by banded wave lines. The clean and smooth lines shape the appearance of order for the building. It is like a metrical poem written in the city, which is regular and creates a unique rhythm between the flat and the tonal, It is also consistent with AAC's corporate culture of innovation and integrity. By using Parametric design method the abstract sound wave lines are transformed into a coherent composition, which makes the strip lines of the building facade both aesthetic and technological. The massing of the tower is not just a simple extrusion box. It has shifting volumes from floor to floor sometimes combining several floors together as a facade expression. The shifting volumes of the tower along its height establish a rhythmic movement making it exciting for eyes of observer. The overall horizontal shifting extension not only helps to form a standardized and unitized office space model, but also helps enterprises to grasp the space scale and flexibly combine applications.
The podium on the west side is connected with the tower through the sky bridge. Combined with the landscape design, three-dimensional greening and roof garden are introduced under the sky bridge and on the top of the podium to provide green leisure area for employees. The horizontal stripe structure faces the street and extends to the landscape. The landscape design echoes with the building facade, bringing a sense of depth and dynamics, creating a comfortable new public space. Shenzhen's rich and diversified urban landscape has deeply affected the design. After careful data collection and logical analysis, we try our best to return a large number of public spaces to the city. This will be a construction project that can enrich the urban space level, and improve the connectivity between blocks while creating new urban squares and supporting facilities, It will also be a platform to show the corporate image of AAC.














