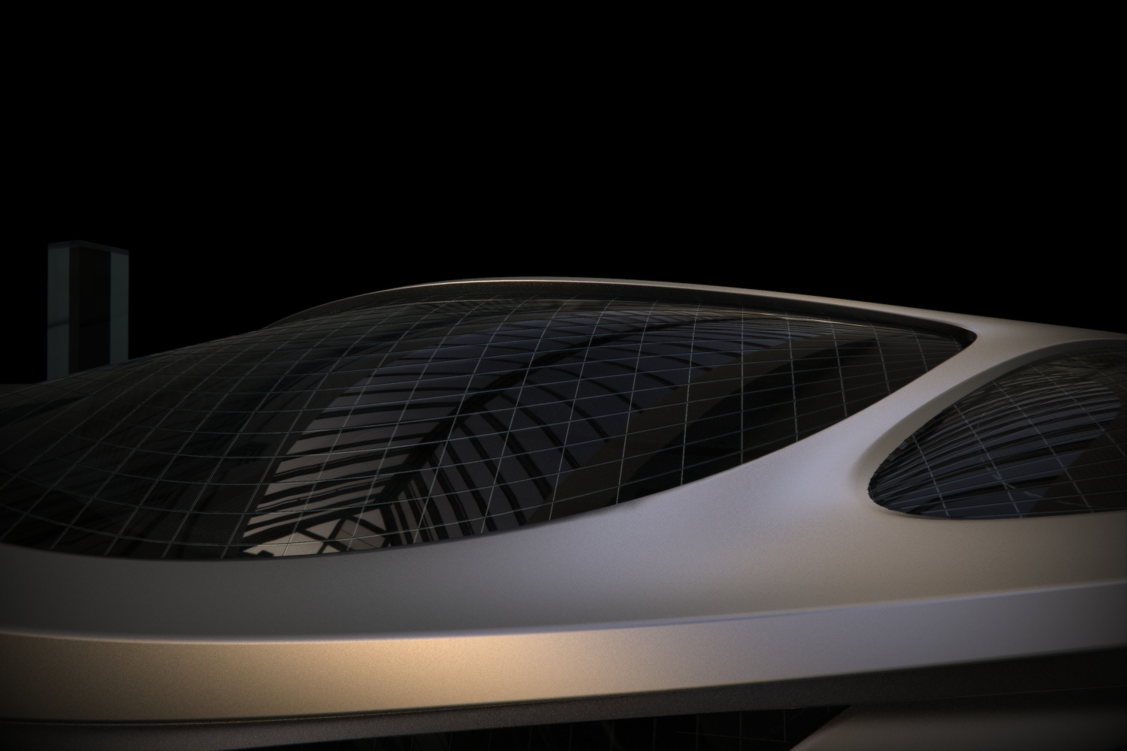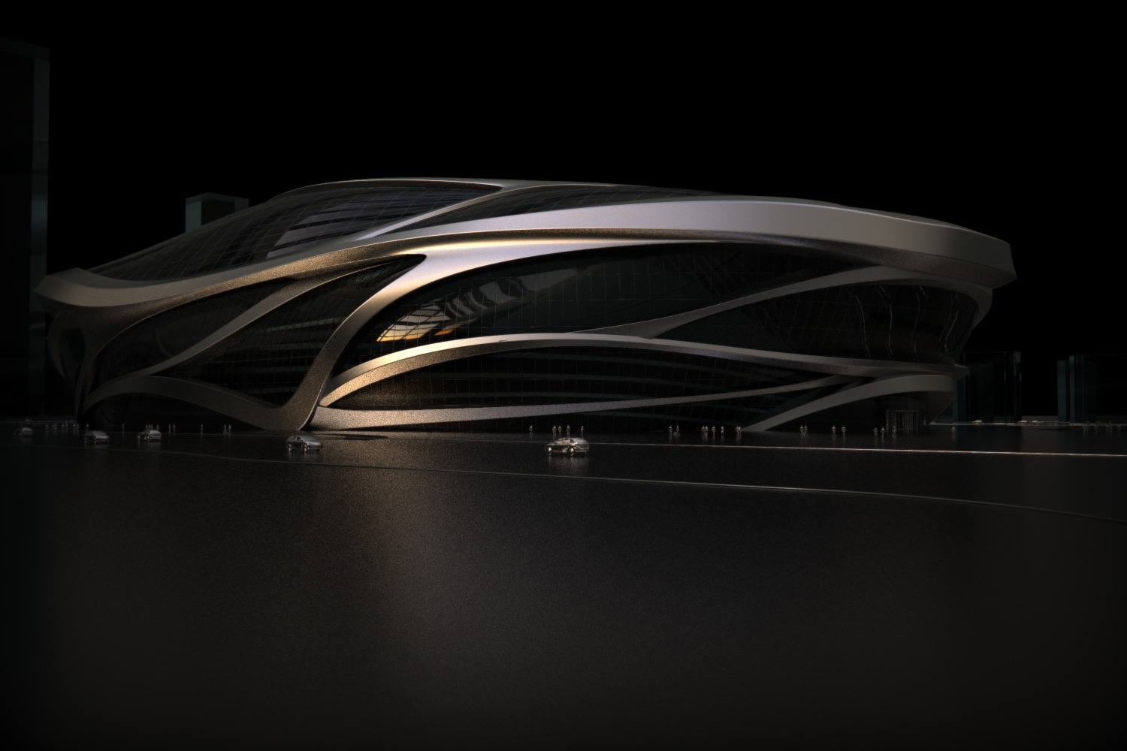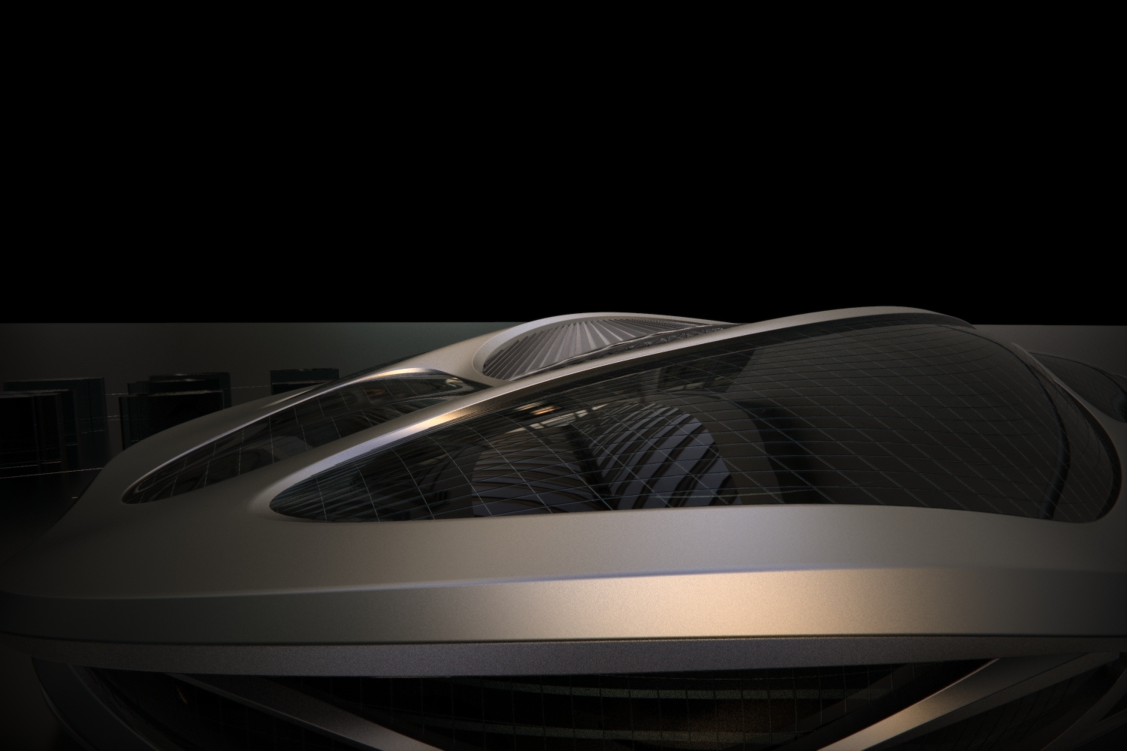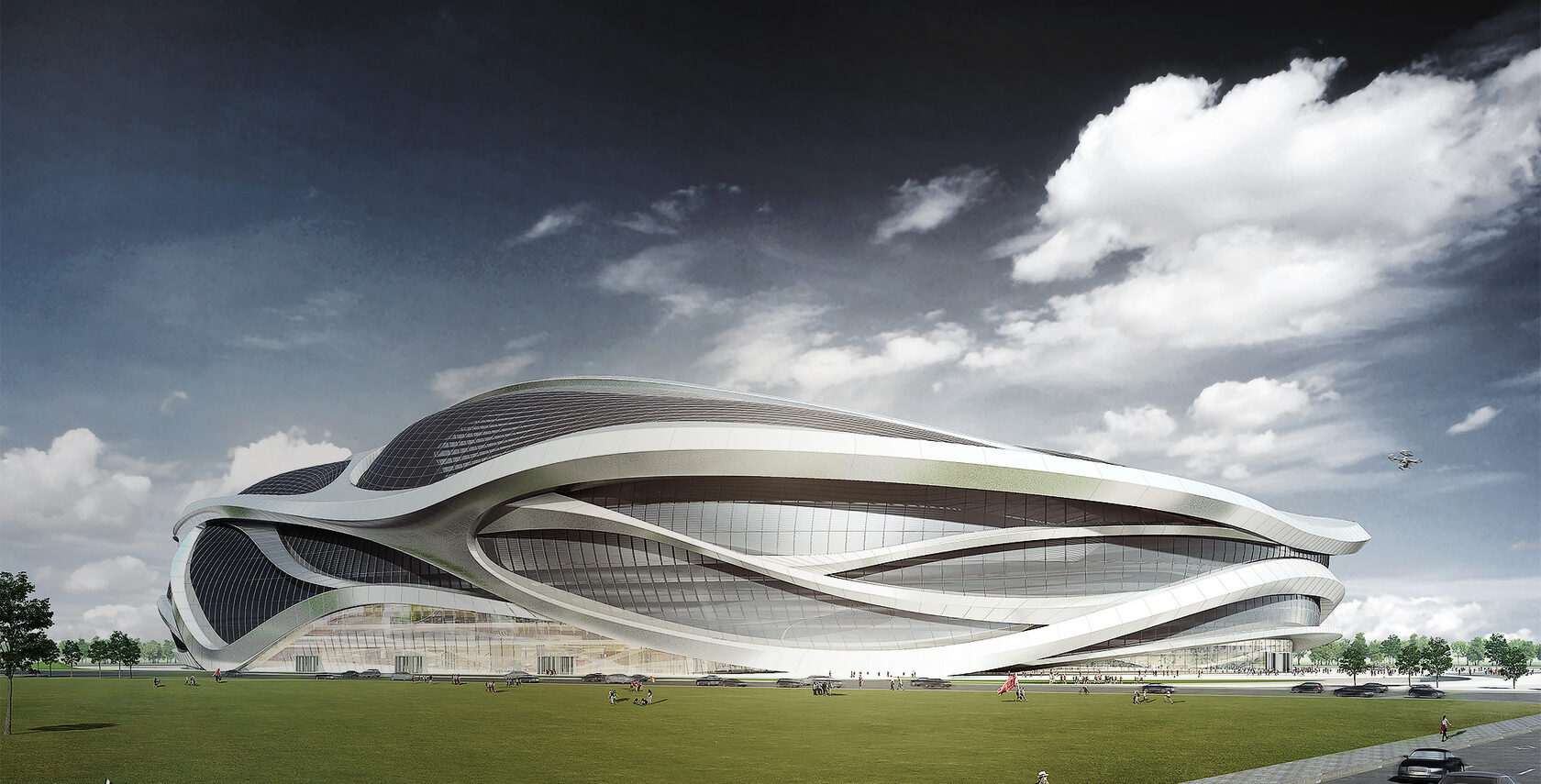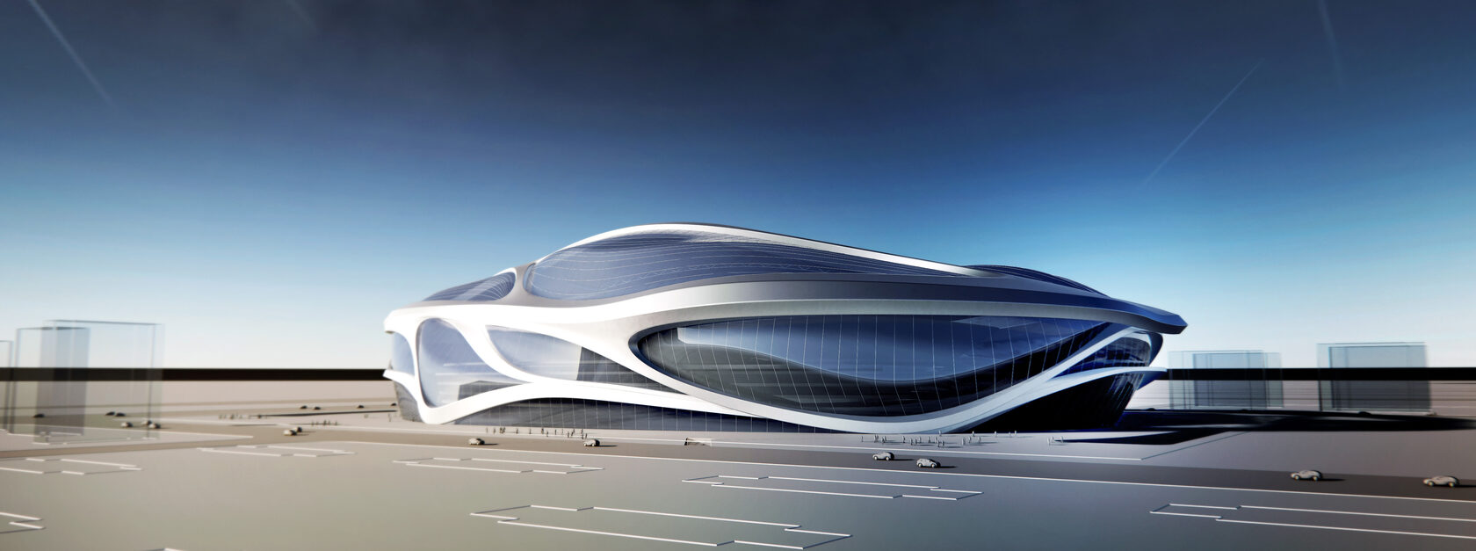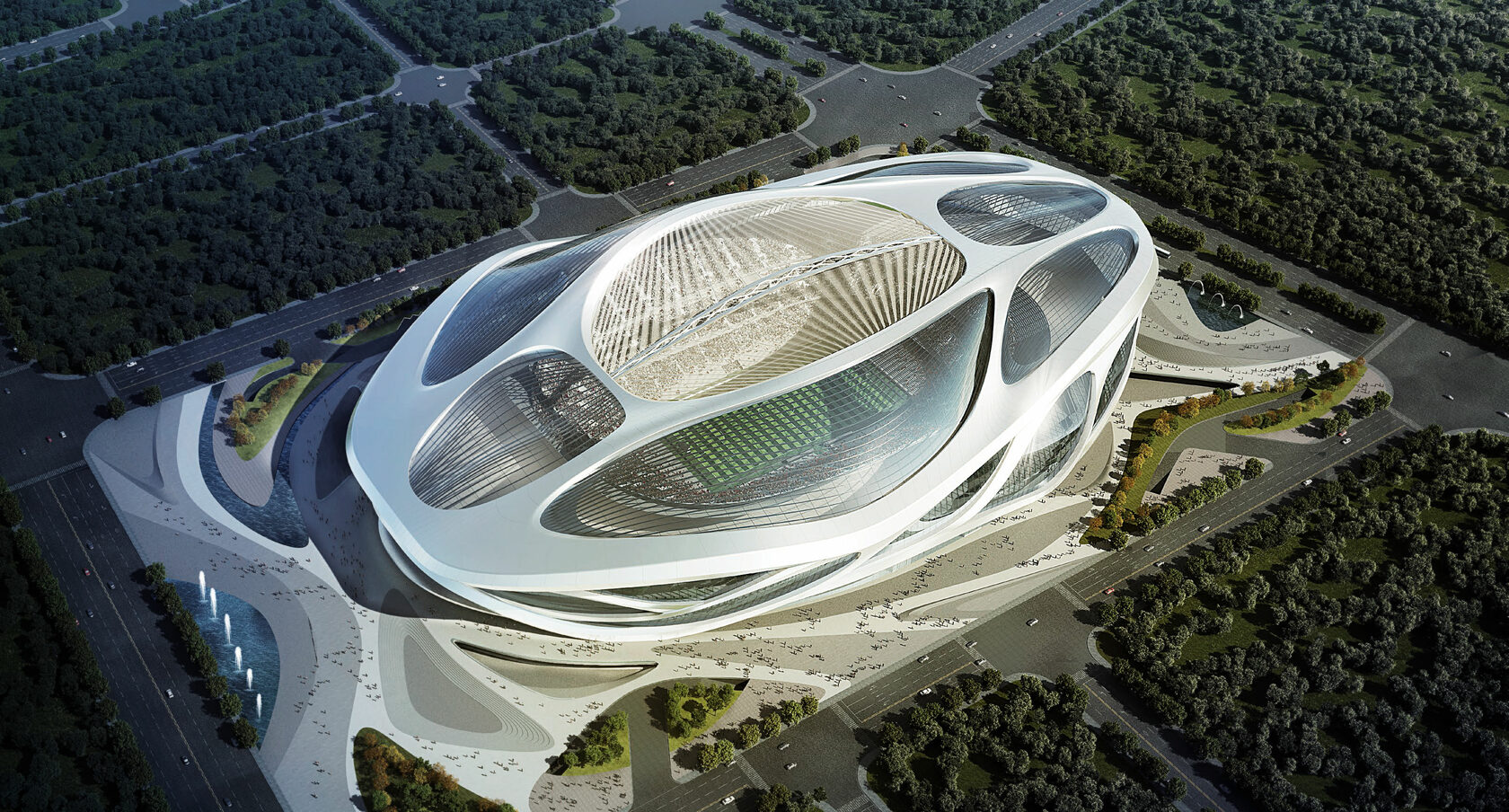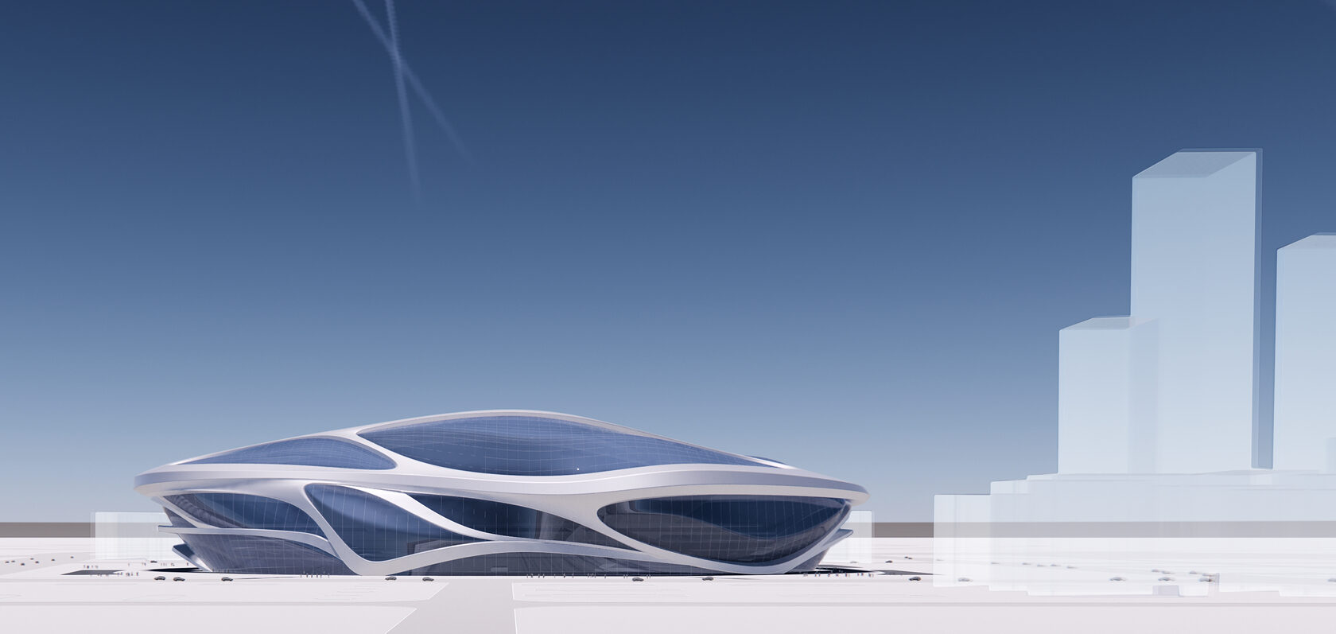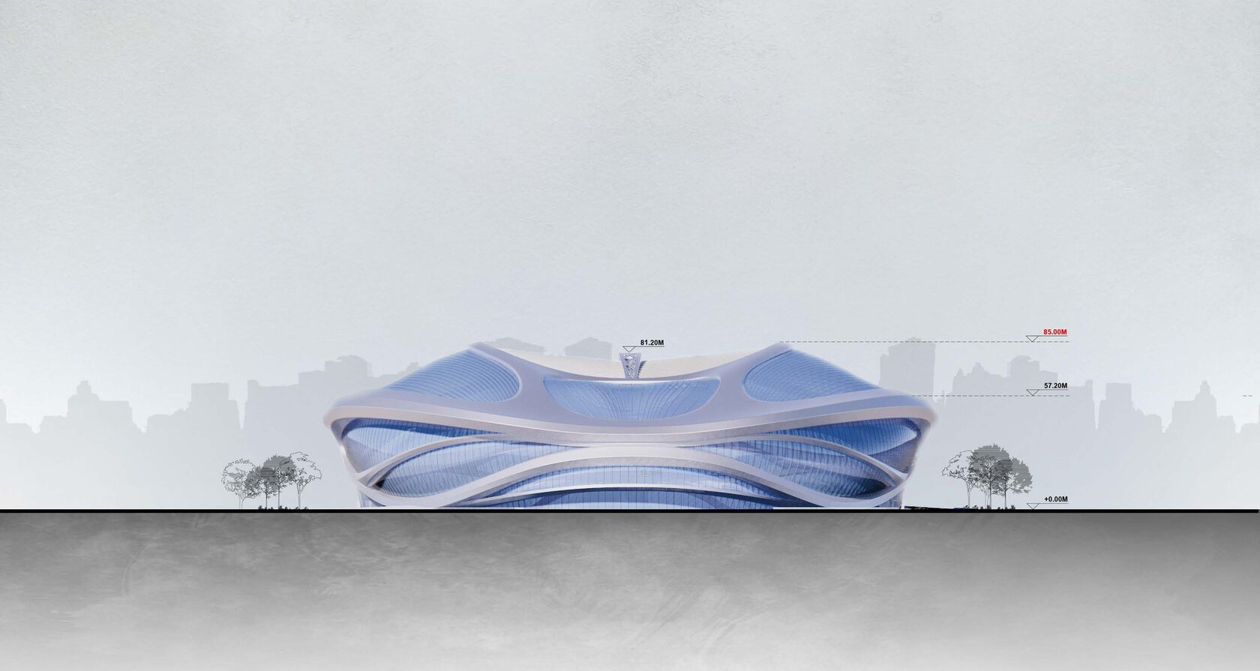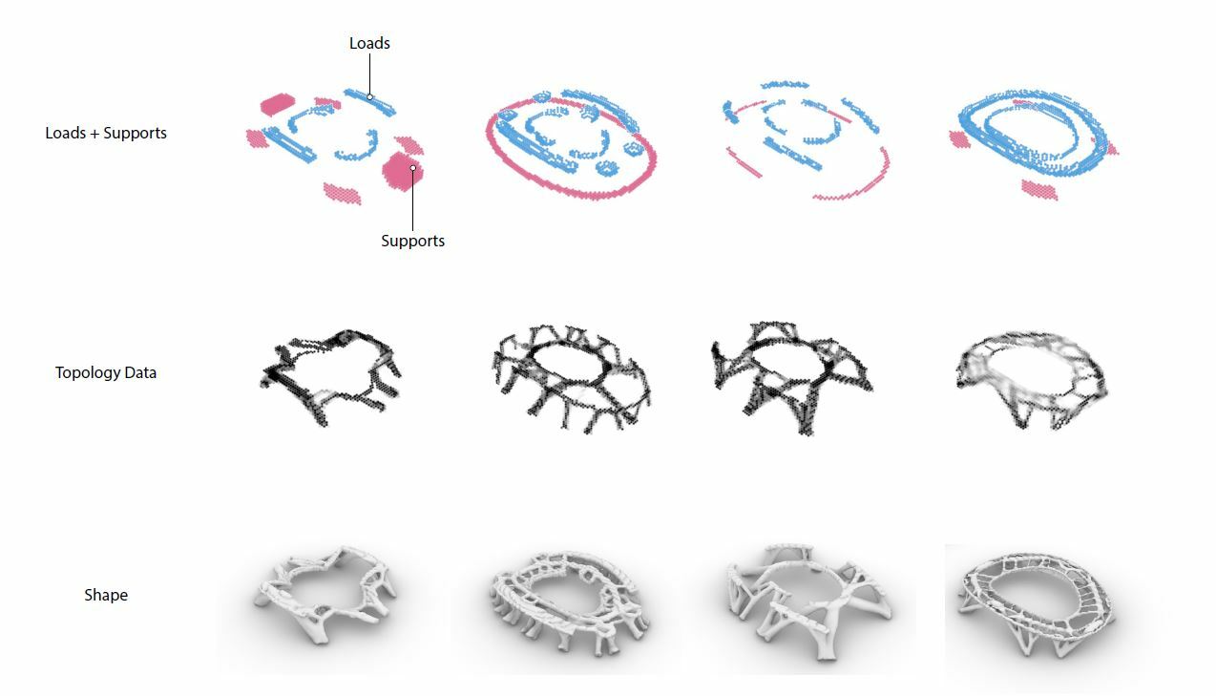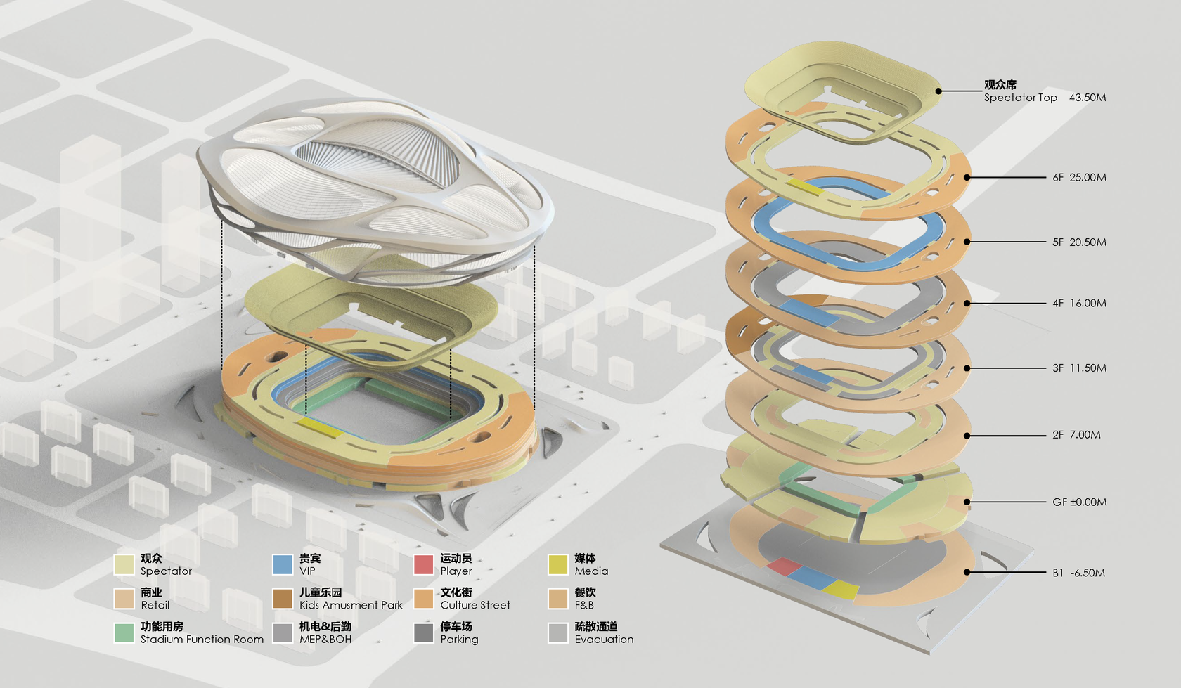
Evergrande Football Stadium, Guanzhou, China
The project is located in a capital city of southern China, with a net land area of 150,000 m2. The 80,000-seat stadium. Carrying the mission of inheriting and developing Chinese culture and realizing the China Dream, the
design purpose is to build the project into a symbol of the Chinese football vision, a new landmark of the city, an urban entertainment center reflecting football culture, a sports complex featuring targeted consumption, as well as a shop window and name card of the city.
The project is positioned to be a high-quality, high-tech and high-grade football stadium that meets the FIFA standards. With world-leading technologies and a design life of no less than 50 years, the 80,000-people stadium is aimed to be a headquarter of the football industry in the provincial capital. In the meantime, the design of the stadium should make full use of the aboveground and underground spaces to create a comprehensive commercial complex that serves as a business, tourism and cultural center under the theme of the football industry.
With the dramatic change of time, the discovery of complexity science, the expansion of digital media technology and the application of biotechnology, architecture has undergone great changes from design
to construction. The single technique of creating geometric forms in the past cannot adapt to the complex and diverse large-scale space architecture. This design innovator abstracts the most original design logic of
"complex architectural form" from the numerous and complex architectural phenomena and constructs a design concept "Exoskeleton & Spaceship" that can interpret the "form connotation, form logic, form structure"of contemporary large-scale space architecture.
The overall architectural design is full of strong dynamics and tension. The sidelines are smooth, natural and powerful but not rigid. Following the direction of its shape, they converge to the north and south sides, forming the main entrance of nature. In the futuristic form, a large area of transparent glass material is used to make the building more transparent and light to become more futuristic.
design purpose is to build the project into a symbol of the Chinese football vision, a new landmark of the city, an urban entertainment center reflecting football culture, a sports complex featuring targeted consumption, as well as a shop window and name card of the city.
The project is positioned to be a high-quality, high-tech and high-grade football stadium that meets the FIFA standards. With world-leading technologies and a design life of no less than 50 years, the 80,000-people stadium is aimed to be a headquarter of the football industry in the provincial capital. In the meantime, the design of the stadium should make full use of the aboveground and underground spaces to create a comprehensive commercial complex that serves as a business, tourism and cultural center under the theme of the football industry.
With the dramatic change of time, the discovery of complexity science, the expansion of digital media technology and the application of biotechnology, architecture has undergone great changes from design
to construction. The single technique of creating geometric forms in the past cannot adapt to the complex and diverse large-scale space architecture. This design innovator abstracts the most original design logic of
"complex architectural form" from the numerous and complex architectural phenomena and constructs a design concept "Exoskeleton & Spaceship" that can interpret the "form connotation, form logic, form structure"of contemporary large-scale space architecture.
The overall architectural design is full of strong dynamics and tension. The sidelines are smooth, natural and powerful but not rigid. Following the direction of its shape, they converge to the north and south sides, forming the main entrance of nature. In the futuristic form, a large area of transparent glass material is used to make the building more transparent and light to become more futuristic.
Status
Competition entry
Dates
2019
Clients
Evergrande Group
Types of assignment
Invited competition
Program
Stadium, retail, museum
Stadium 224,635 m²,
Commercial area 193,395 m²
Stadium 224,635 m²,
Commercial area 193,395 m²
Architect
WoWa
Total Area
432,656 m²
Evergrande Football Stadium, Guanzhou, China
Status
Competition entry
Dates
2019
Clients
Evergrande Group
Types of assignment
Invited competition
Program
Stadium, retail, museum
Stadium 224,635 m²,
Commercial area 193,395 m²
Stadium 224,635 m²,
Commercial area 193,395 m²
Architect
WoWa
Total Area
432,656 m²
The project is located in a capital city of southern China, with a net land area of 150,000 m2. The 80,000-seat stadium. Carrying the mission of inheriting and developing Chinese culture and realizing the China Dream, the
design purpose is to build the project into a symbol of the Chinese football vision, a new landmark of the city, an urban entertainment center reflecting football culture, a sports complex featuring targeted consumption, as well as a shop window and name card of the city.
The project is positioned to be a high-quality, high-tech and high-grade football stadium that meets the FIFA standards. With world-leading technologies and a design life of no less than 50 years, the 80,000-people stadium is aimed to be a headquarter of the football industry in the provincial capital. In the meantime, the design of the stadium should make full use of the aboveground and underground spaces to create a comprehensive commercial complex that serves as a business, tourism and cultural center under the theme of the football industry.
With the dramatic change of time, the discovery of complexity science, the expansion of digital media technology and the application of biotechnology, architecture has undergone great changes from design
to construction. The single technique of creating geometric forms in the past cannot adapt to the complex and diverse large-scale space architecture. This design innovator abstracts the most original design logic of
"complex architectural form" from the numerous and complex architectural phenomena and constructs a design concept "Exoskeleton & Spaceship" that can interpret the "form connotation, form logic, form structure"of contemporary large-scale space architecture.
design purpose is to build the project into a symbol of the Chinese football vision, a new landmark of the city, an urban entertainment center reflecting football culture, a sports complex featuring targeted consumption, as well as a shop window and name card of the city.
The project is positioned to be a high-quality, high-tech and high-grade football stadium that meets the FIFA standards. With world-leading technologies and a design life of no less than 50 years, the 80,000-people stadium is aimed to be a headquarter of the football industry in the provincial capital. In the meantime, the design of the stadium should make full use of the aboveground and underground spaces to create a comprehensive commercial complex that serves as a business, tourism and cultural center under the theme of the football industry.
With the dramatic change of time, the discovery of complexity science, the expansion of digital media technology and the application of biotechnology, architecture has undergone great changes from design
to construction. The single technique of creating geometric forms in the past cannot adapt to the complex and diverse large-scale space architecture. This design innovator abstracts the most original design logic of
"complex architectural form" from the numerous and complex architectural phenomena and constructs a design concept "Exoskeleton & Spaceship" that can interpret the "form connotation, form logic, form structure"of contemporary large-scale space architecture.
The overall architectural design is full of strong dynamics and tension. The sidelines are smooth, natural and powerful but not rigid. Following the direction of its shape, they converge to the north and south sides, forming the main entrance of nature. In the futuristic form, a large area of transparent glass material is used to make the building more transparent and light to become more futuristic.
