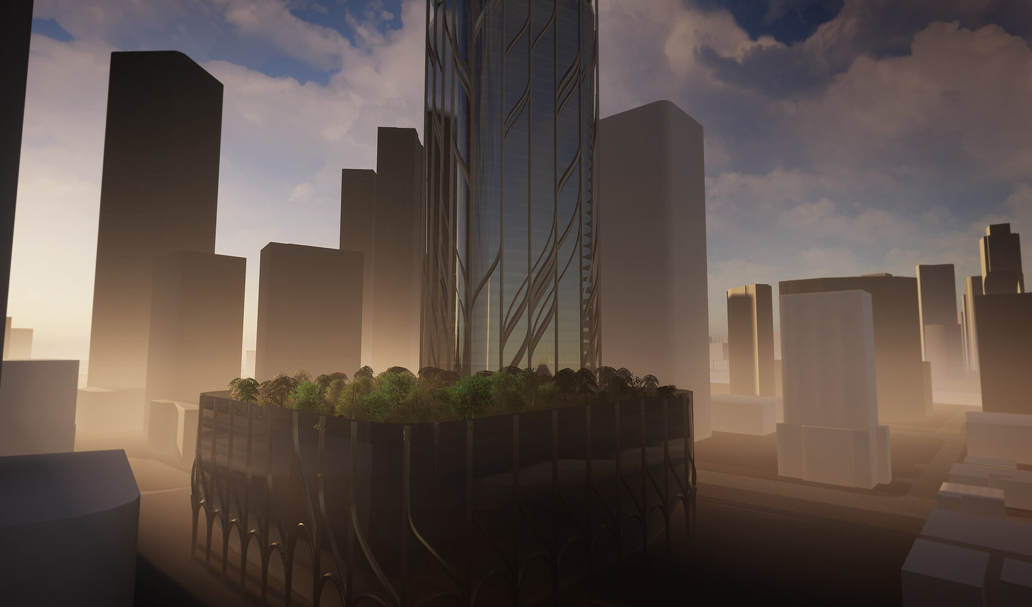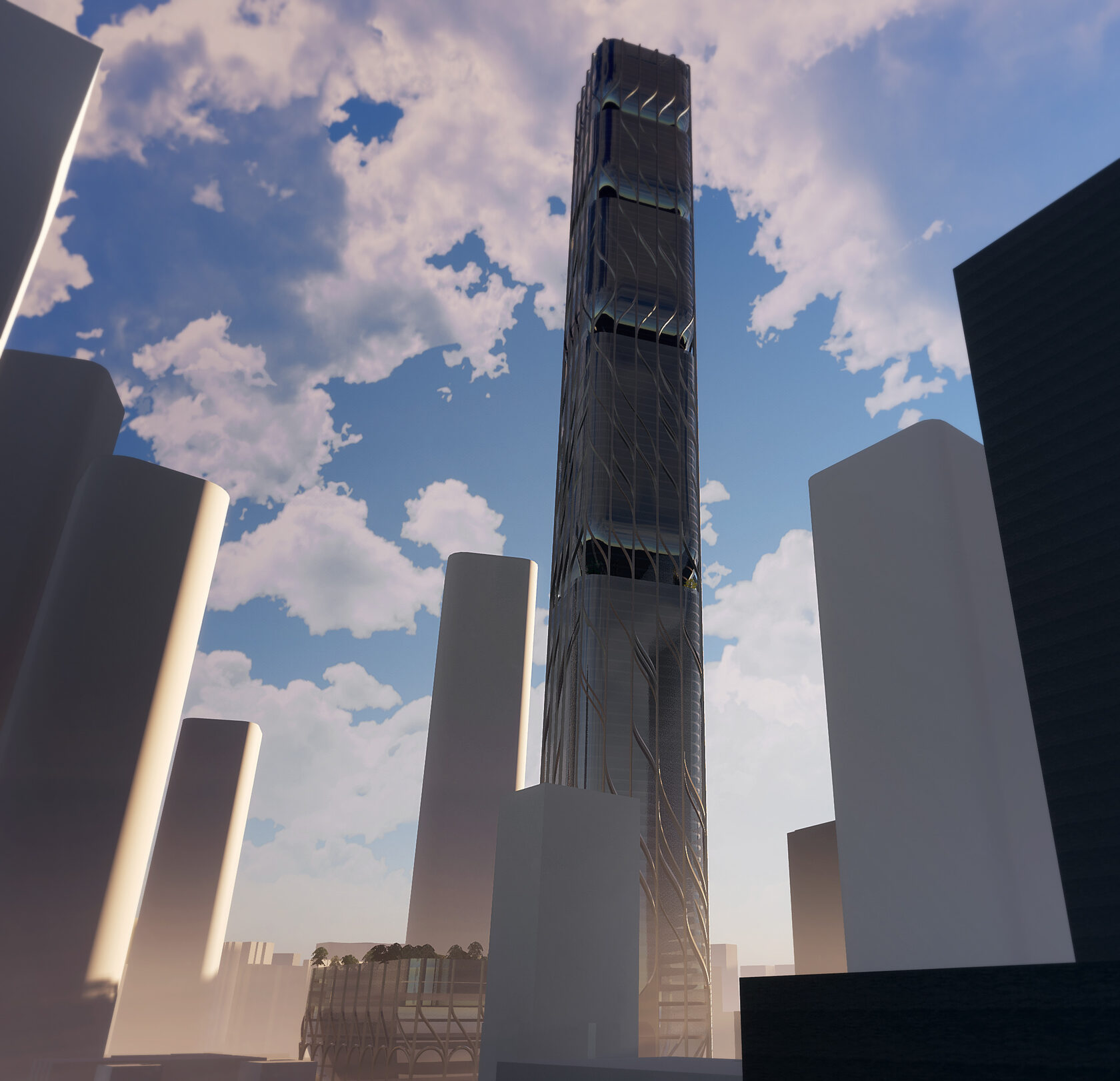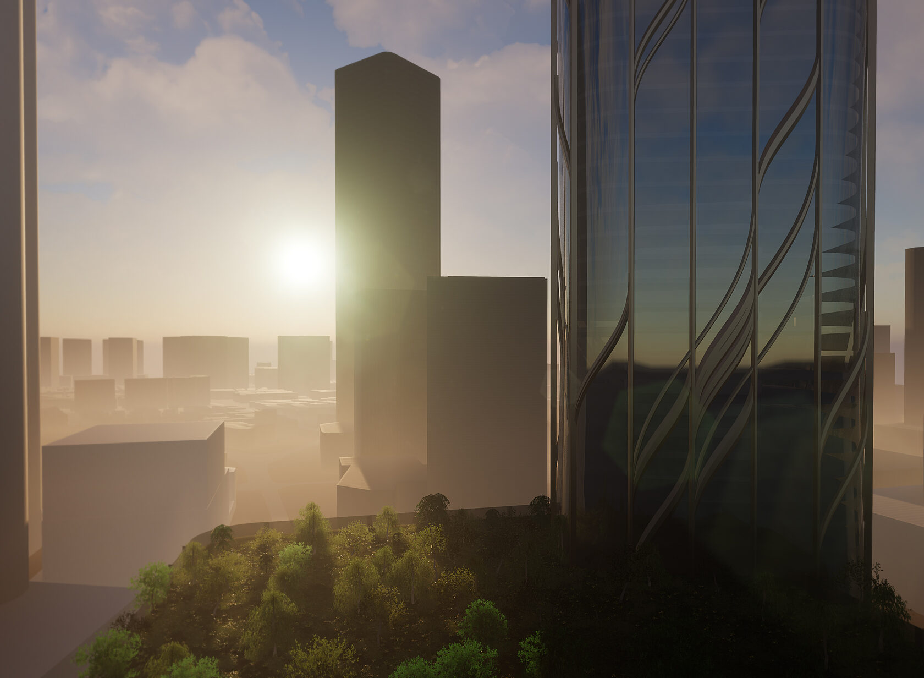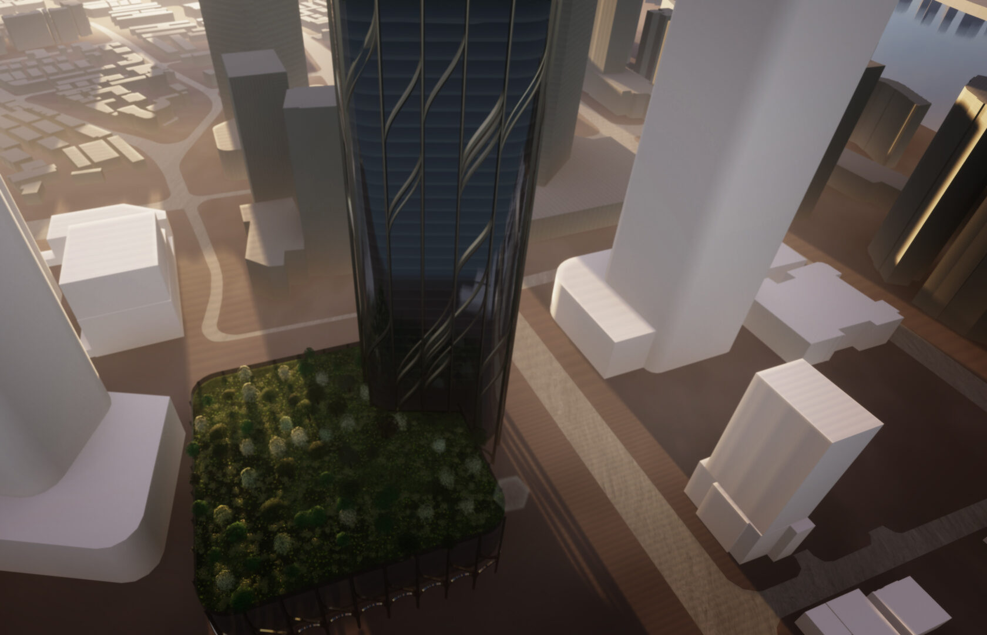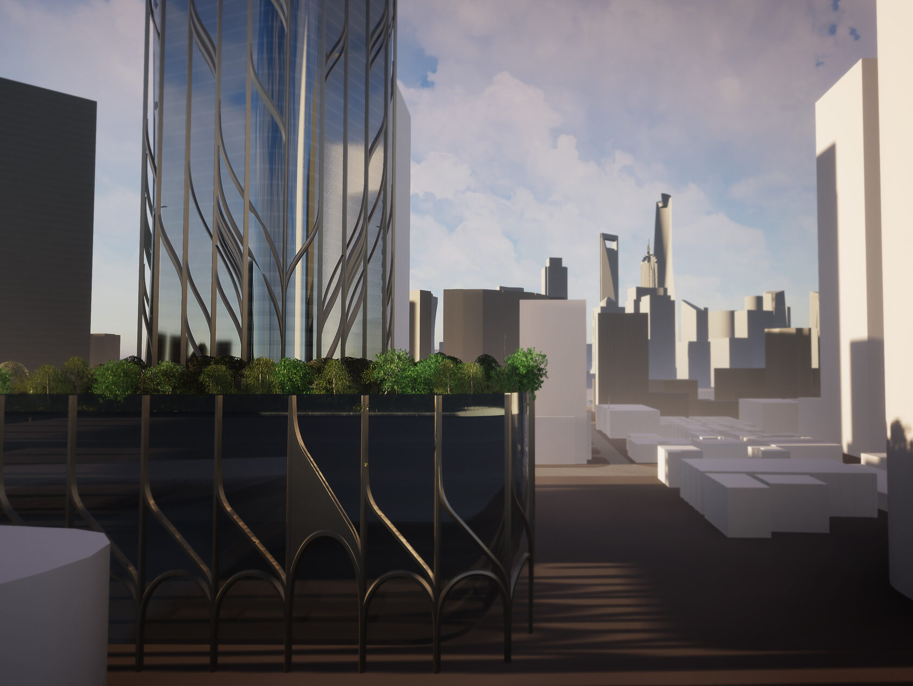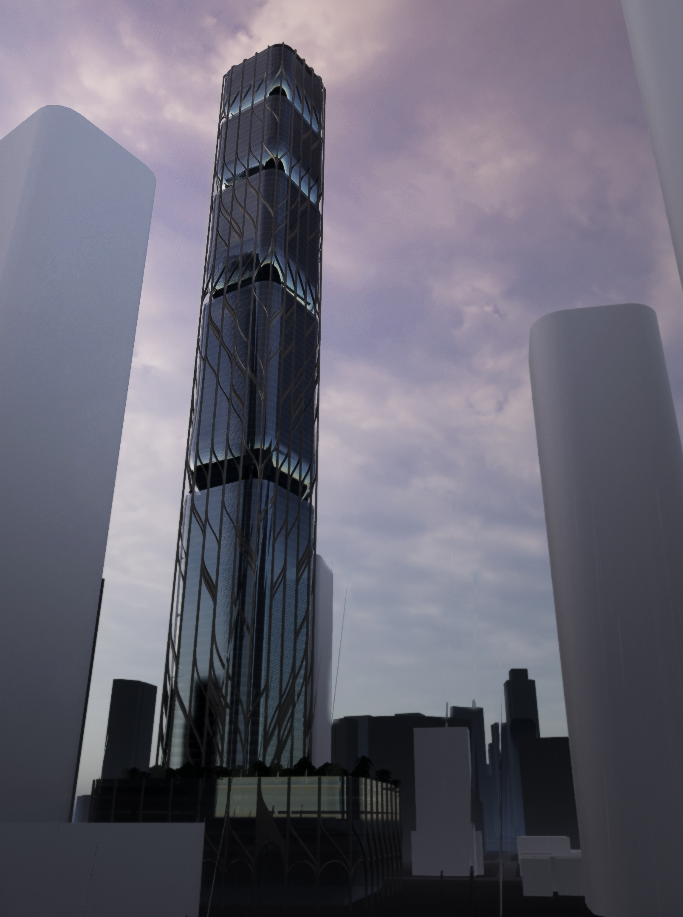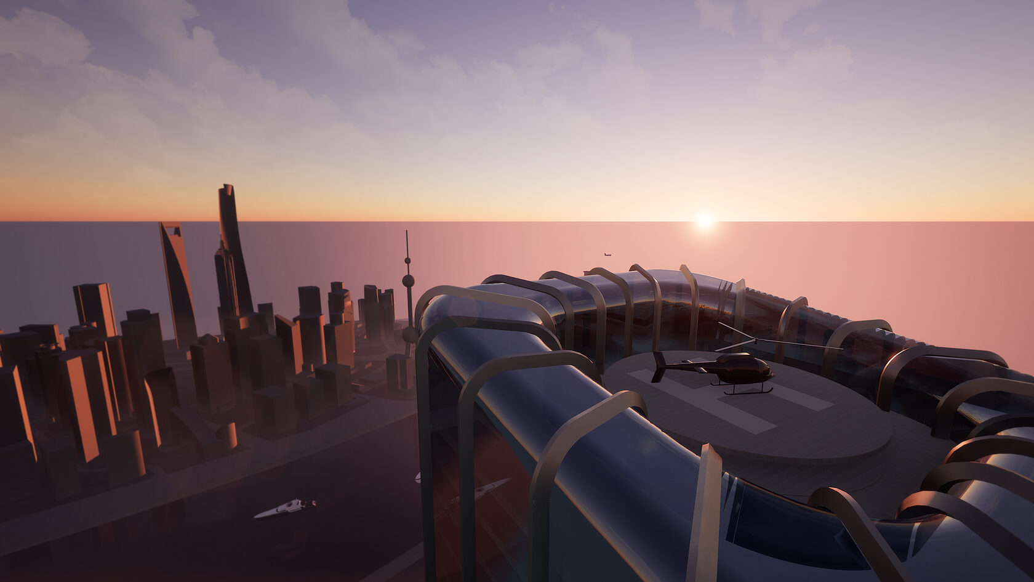
Lantern Tower, Shanghai, China
Lantern Tower located on the North Bund of Shanghai, adjacent to the Huangpu River and facing the Jinmao Tower on the opposite side of river. Lantern tower is an important place for the development of commerce and trade in Shanghai.The tower is 480 meter tall which makes it the third tallest tower in Shanghai and eighth tallest tower in China.
Lantern tower is inspired by traditional Chinese lanterns, with a metal frame structure on the facade, establishes a dialogue with the Jinmao Tower. The podium at the bottom of the tower is a retail mall, and the tower floors are mainly office areas. The facade of the podium at the bottom is inspired by Shikumen in Shanghai, which uses strong vertical lines and elegant wireframe of colonial style Shanghai ArtDeco.
The proportions of Lantern tower use Fibonacci series and Golden ratio, which is divided into different volumes of towers, decreasing from bottom to top, forming a hierarchical order. The overall facade structure of the building uses strong and elegant lines and structure like lantern frame, which not only ensures the strength but also ensures sufficient natural lighting.
There is an open-air garden on the roof of the podium at the bottom of Lantern tower. Terraces and gardens are located on the top of each volume - these are public spaces for office workers on each floor to relax and enjoy the break time during or after a working day.
The crown of the tower is one of important parts of this building. It creates a magnificent view over the city, and in particular the Pudong area, from an observation deck. The roof has a helipad which is surrounded by curved inwards facade frame creating a dramatic ending on the top of the tower.
The whole project was driven by a single parametric script. The parametric script drives massing of the tower and podium, slabs generation, control over facade 'cage', calculation of areas, and calculation of efficiency of the tower.
Lantern tower is inspired by traditional Chinese lanterns, with a metal frame structure on the facade, establishes a dialogue with the Jinmao Tower. The podium at the bottom of the tower is a retail mall, and the tower floors are mainly office areas. The facade of the podium at the bottom is inspired by Shikumen in Shanghai, which uses strong vertical lines and elegant wireframe of colonial style Shanghai ArtDeco.
The proportions of Lantern tower use Fibonacci series and Golden ratio, which is divided into different volumes of towers, decreasing from bottom to top, forming a hierarchical order. The overall facade structure of the building uses strong and elegant lines and structure like lantern frame, which not only ensures the strength but also ensures sufficient natural lighting.
There is an open-air garden on the roof of the podium at the bottom of Lantern tower. Terraces and gardens are located on the top of each volume - these are public spaces for office workers on each floor to relax and enjoy the break time during or after a working day.
The crown of the tower is one of important parts of this building. It creates a magnificent view over the city, and in particular the Pudong area, from an observation deck. The roof has a helipad which is surrounded by curved inwards facade frame creating a dramatic ending on the top of the tower.
The whole project was driven by a single parametric script. The parametric script drives massing of the tower and podium, slabs generation, control over facade 'cage', calculation of areas, and calculation of efficiency of the tower.
Status
Competition entry
Dates
2020
Clients
Shanghai government
Collaborators
Strabala
Program
One office tower 480 meters,
one retail podium
one retail podium
Total Area
346,290 m²
Lantern Tower, Shanghai, China
Status
Competition entry
Dates
2020
Clients
Shanghai government
Collaborators
Strabala
Program
One office tower 480 meters,
one retail podium
one retail podium
Total Area
346,290 m²
Lantern Tower located on the North Bund of Shanghai, adjacent to the Huangpu River and facing the Jinmao Tower on the opposite side of river. Lantern tower is an important place for the development of commerce and trade in Shanghai.The tower is 480 meter tall which makes it the third tallest tower in Shanghai and eighth tallest tower in China.
Lantern tower is inspired by traditional Chinese lanterns, with a metal frame structure on the facade, establishes a dialogue with the Jinmao Tower. The podium at the bottom of the tower is a retail mall, and the tower floors are mainly office areas. The facade of the podium at the bottom is inspired by Shikumen in Shanghai, which uses strong vertical lines and elegant wireframe of colonial style Shanghai ArtDeco.
The proportions of Lantern tower use Fibonacci series and Golden ratio, which is divided into different volumes of towers, decreasing from bottom to top, forming a hierarchical order. The overall facade structure of the building uses strong and elegant lines and structure like lantern frame, which not only ensures the strength but also ensures sufficient natural lighting.
There is an open-air garden on the roof of the podium at the bottom of Lantern tower. Terraces and gardens are located on the top of each volume - these are public spaces for office workers on each floor to relax and enjoy the break time during or after a working day.
The crown of the tower is one of important parts of this building. It creates a magnificent view over the city, and in particular the Pudong area, from an observation deck. The roof has a helipad which is surrounded by curved inwards facade frame creating a dramatic ending on the top of the tower.
Lantern tower is inspired by traditional Chinese lanterns, with a metal frame structure on the facade, establishes a dialogue with the Jinmao Tower. The podium at the bottom of the tower is a retail mall, and the tower floors are mainly office areas. The facade of the podium at the bottom is inspired by Shikumen in Shanghai, which uses strong vertical lines and elegant wireframe of colonial style Shanghai ArtDeco.
The proportions of Lantern tower use Fibonacci series and Golden ratio, which is divided into different volumes of towers, decreasing from bottom to top, forming a hierarchical order. The overall facade structure of the building uses strong and elegant lines and structure like lantern frame, which not only ensures the strength but also ensures sufficient natural lighting.
There is an open-air garden on the roof of the podium at the bottom of Lantern tower. Terraces and gardens are located on the top of each volume - these are public spaces for office workers on each floor to relax and enjoy the break time during or after a working day.
The crown of the tower is one of important parts of this building. It creates a magnificent view over the city, and in particular the Pudong area, from an observation deck. The roof has a helipad which is surrounded by curved inwards facade frame creating a dramatic ending on the top of the tower.
The whole project was driven by a single parametric script. The parametric script drives massing of the tower and podium, slabs generation, control over facade 'cage', calculation of areas, and calculation of efficiency of the tower.
