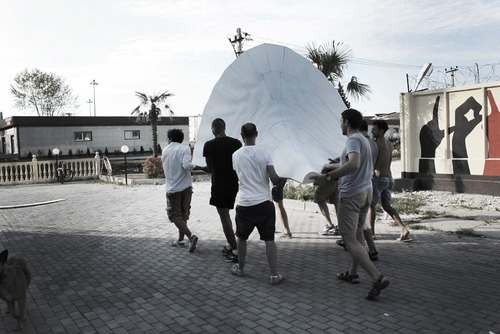

Workshop at Spotcamp-2014
Tutors
Leonid Krykhtin
Mustafa El Sayed
Suryansh Chandra
Mustafa El Sayed
Suryansh Chandra
Place
Sochi, Russia
Dates
August 2014
The workshop aimed at designing and building a 1:1 scale architectural installation within a limited amount of time of the workshop (2 weeks).
The students were taught how to use algorithmic and modelling tools, as well as real-time simulation (Grasshopper, Millipede, Autodesk Maya) to create an architectural installation informed by its structural forces such as stress, strain, and deflection. Each team had to design one of the four given structural elements - a column, a slab, a node, and a shell roof by observing the flow of forces within tested design options. Parallel to the digital testing of design options, 3D printers were used by the students to test their idea on small scale physical models.
By the end of the workshop, a 1:1 scale canopy was designed using all the learnt tools. A CNC-machine located in the classroom was used to fabricate parts of the installation.
The students were taught how to use algorithmic and modelling tools, as well as real-time simulation (Grasshopper, Millipede, Autodesk Maya) to create an architectural installation informed by its structural forces such as stress, strain, and deflection. Each team had to design one of the four given structural elements - a column, a slab, a node, and a shell roof by observing the flow of forces within tested design options. Parallel to the digital testing of design options, 3D printers were used by the students to test their idea on small scale physical models.
By the end of the workshop, a 1:1 scale canopy was designed using all the learnt tools. A CNC-machine located in the classroom was used to fabricate parts of the installation.
Workshop at Spotcamp-2014
Tutors
Leonid Krykhtin
Mustafa El Sayed
Suryansh Chandra
Mustafa El Sayed
Suryansh Chandra
Place
Sochi, Russia
Dates
August 2014
The workshop aimed at designing and building a 1:1 scale architectural installation within a limited amount of time of the workshop (2 weeks).
The students were taught how to use algorithmic and modelling tools, as well as real-time simulation (Grasshopper, Millipede, Autodesk Maya) to create an architectural installation informed by its structural forces such as stress, strain, and deflection. Each team had to design one of the four given structural elements - a column, a slab, a node, and a shell roof by observing the flow of forces within tested design options. Parallel to the digital testing of design options, 3D printers were used by the students to test their idea on small scale physical models.
The students were taught how to use algorithmic and modelling tools, as well as real-time simulation (Grasshopper, Millipede, Autodesk Maya) to create an architectural installation informed by its structural forces such as stress, strain, and deflection. Each team had to design one of the four given structural elements - a column, a slab, a node, and a shell roof by observing the flow of forces within tested design options. Parallel to the digital testing of design options, 3D printers were used by the students to test their idea on small scale physical models.
By the end of the workshop, a 1:1 scale canopy was designed using all the learnt tools. A CNC-machine located in the classroom was used to fabricate parts of the installation.














































